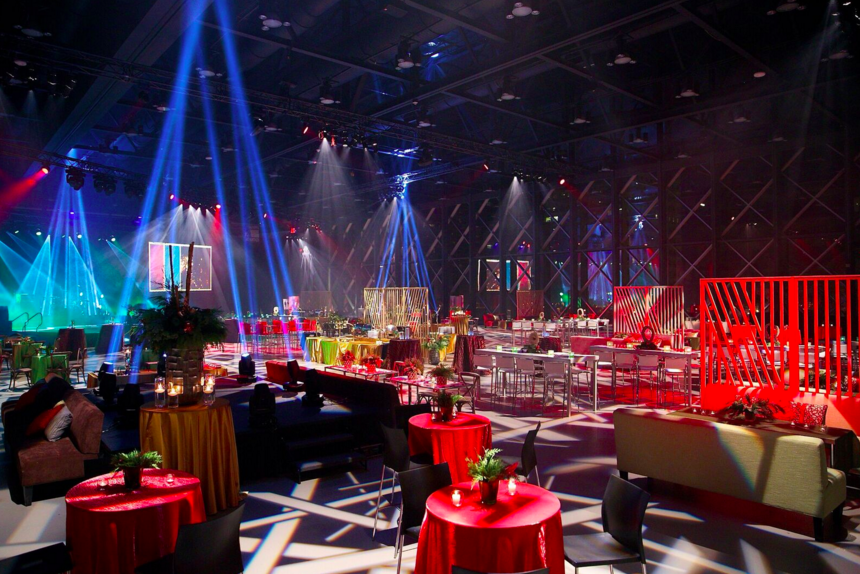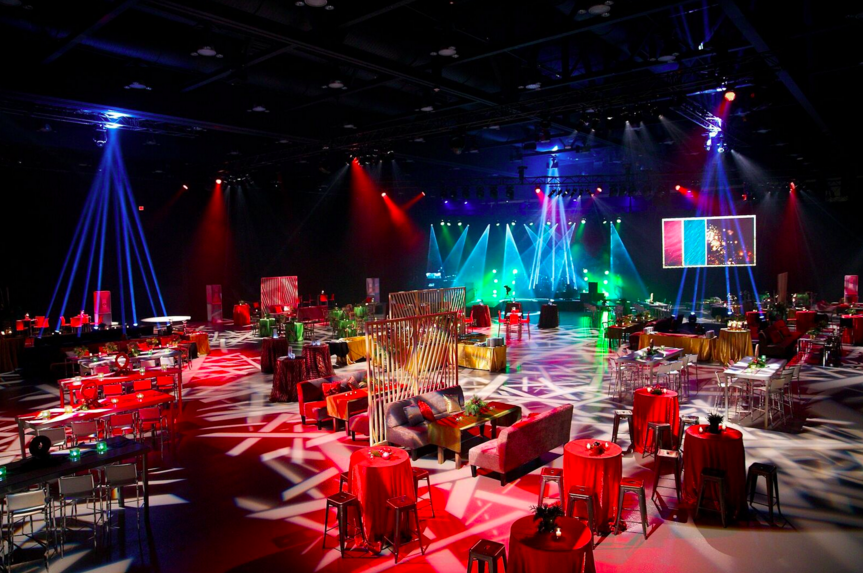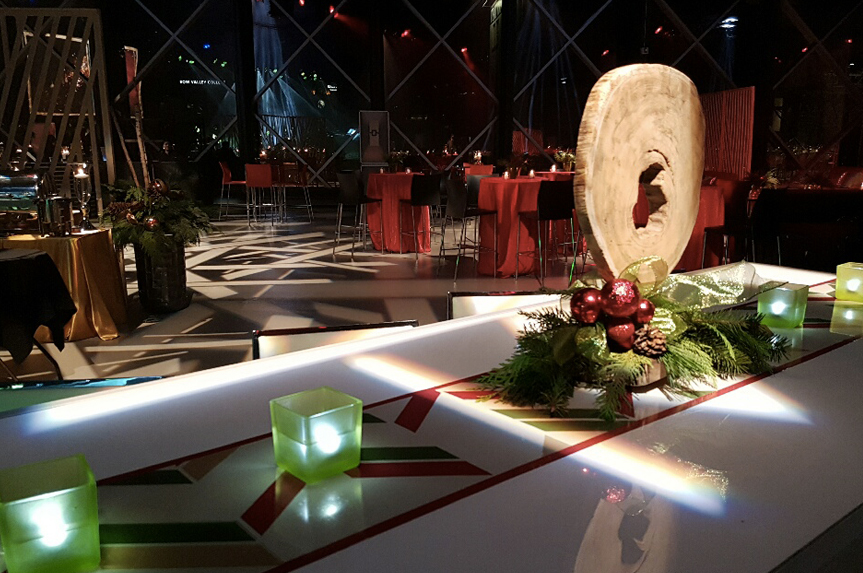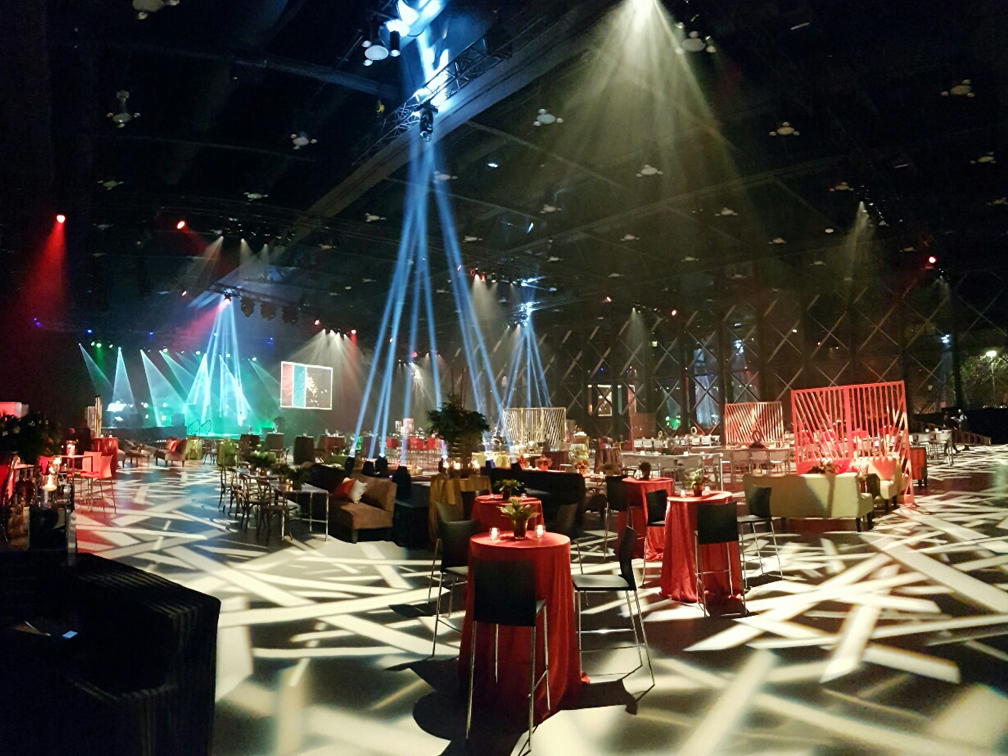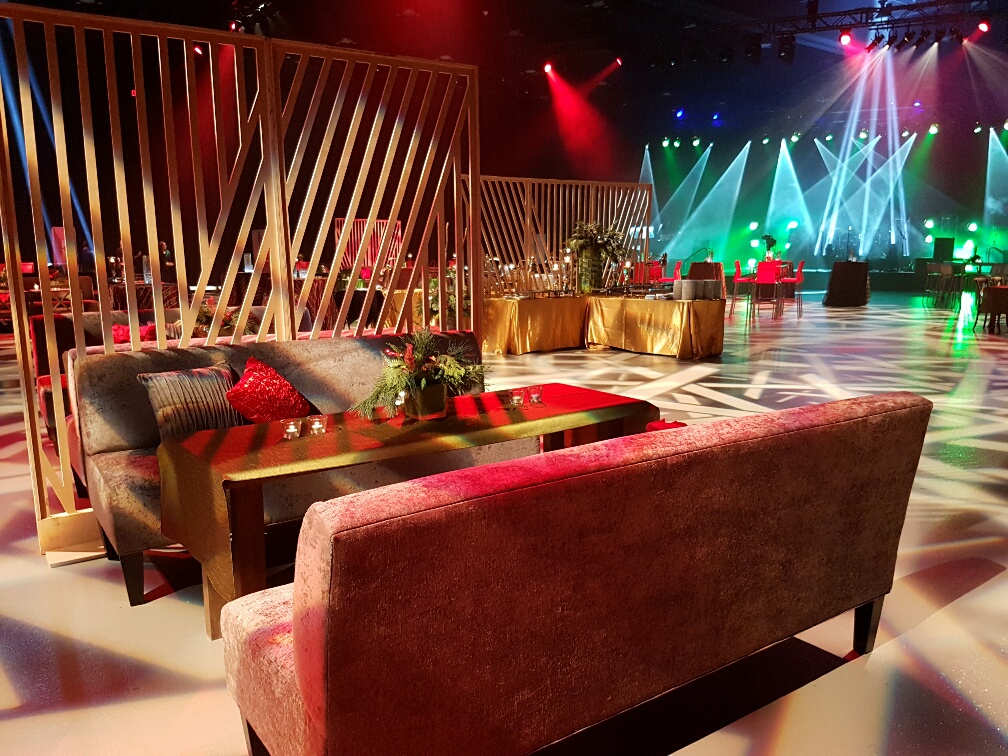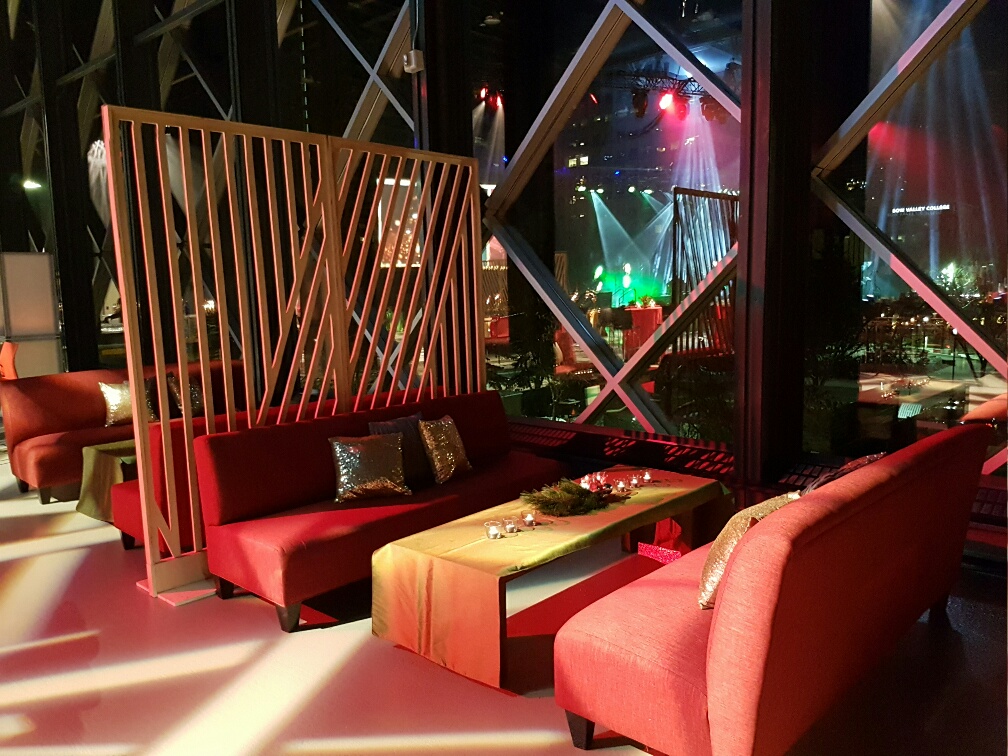"Season Of Lights" Christmas celebration
The Challenge
We needed to create an uplifting and fun environment for employees of a company that had faced a tough year. This was an annual event and our client, E=MC2 was challenged to bring the CEO closer to the guests, elevate the appeal of the room upon entry and completely change the layout from previous years.
Our Approach
The “Season Of Lights” Christmas celebration united two opposing design styles to create a decor environment that was truly one-of-a-kind.
By moving the entry point to better showcase the windows in the space, we created a dramatic new appeal within the room. We successfully delivered a Christmas party with traditional roots that still felt modern and new and best utilized the venue in the design.
Rich organics and stark geometric patterns were synthesized to create a modern resto-lounge feel that maintained elements of a traditional holiday theme. Lighting, furniture, and fabrics introduced stark white and gleaming gold to the colour palette, while custom-built geometric dividers added additional height and diversified the layout of the space.
A linear floorplan, geometric gobo lighting, and large modern wooden dividers drew the look of the existing windows into the design to complete the modern/traditional juxtaposition.
Design Concepts
For many years this event has seen guests enter the space where they expect to—the main entry doors. This time however the new entrance introduced the space as a long hall simply by the nature of where it's positioned (at the end of the room).
For this year's celebration we elected to drape the entire outside of the room in 25 foot black drape and have guests walk to the opposite side-entry doors so the space would be presented initially as a wider room, and the floor to ceiling windows along the opposite wall in the space would create a stunning backdrop for all of our décor.
In the dark of night these windows essentially become mirrors and they double the visual impact of our lighting and décor. With this in mind we incorporated 60 feet of shimmering star drape lighting along the opposite wall, which reflected within the windows and doubled the impact of the back wall.
Our linear gobo patterns influenced the layout of our floorplan and creating a truly unique sightline upon entry into the space. Although a subtle inclusion, the linear, angular flow of the room added a subliminal cohesiveness.
The organic/geometric pairing leapt to life through the use of segmented seating areas, which offered intimacy and paired each concept with a brash style.
Each seating area presented organics through wooden chairs, lush greenery centrepieces, live-edge wood tables and rich brown stools and ottomans. The modern linear twist was injected through the use of chrome high top tables and stools, geometric prints on the tabletops, linear gobo patterns throughout the space and the tall dividing walls we designed with contemporary linear patterns.
The lighting combined nicely with our choice of linen colours and centrepieces to elevate individual pockets of our red, green, gold and white/blue colour palette within the space. Each seating area felt like its own individually designed lounge, while the look of the space from afar presented as a cohesive unit that felt like traditional Christmas with a modern sparkle.
Table Designs
Varied table designs allowed guests to enjoy food selections in an environment of their choice. High top tables were surrounded with wooden bar stools, long rectangular tables featured white and chrome bar stools, and comfortable sofas sat guests at rustic low wooden tables. Minimalist floral and candle displays within each grouping introduced rich greenery, live-edge wood cross sections, and sparkly ribbon echoing the event colour palette.
The Result
Holiday events are nothing new and to create and execute a unique take on these is always fun. The guests loved the mix of traditional and modern styles and the event was definitely a step outside of the average company Christmas party.



